



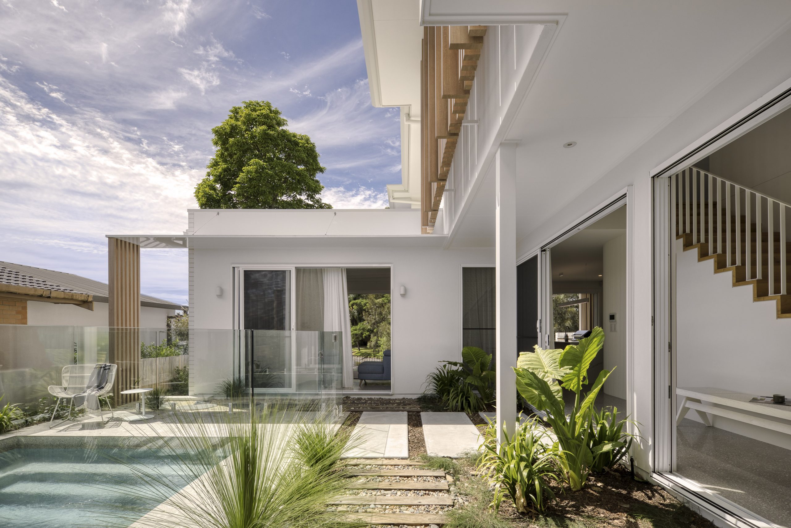
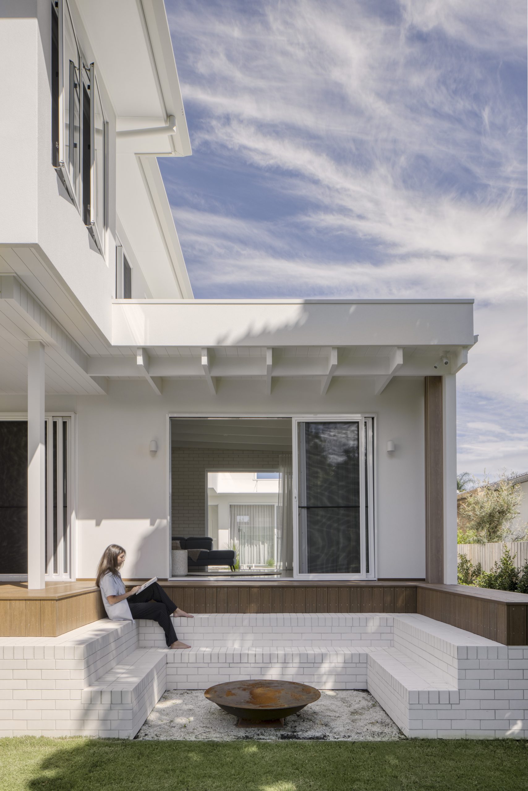
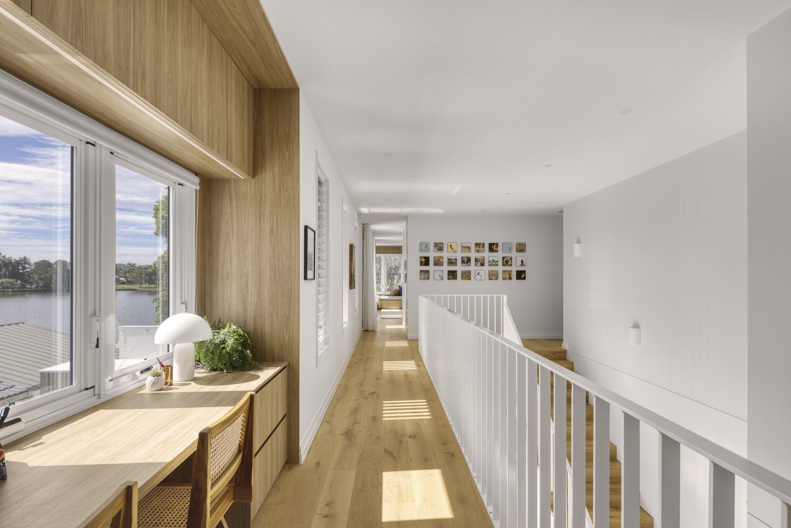
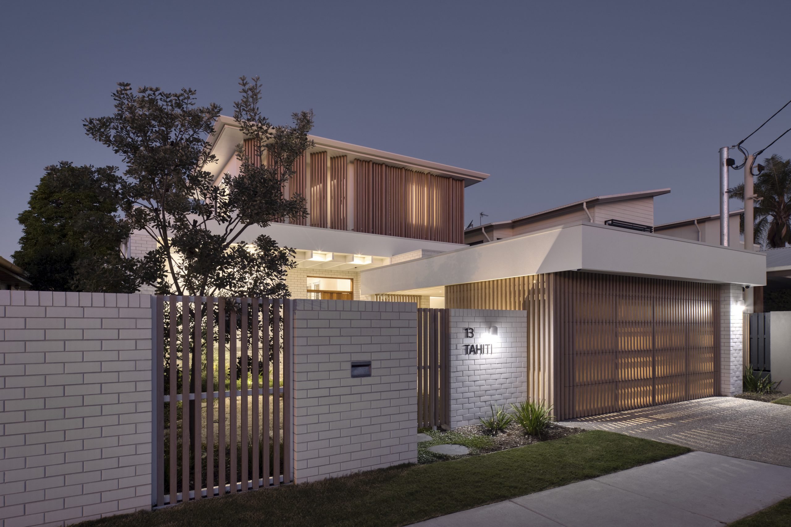




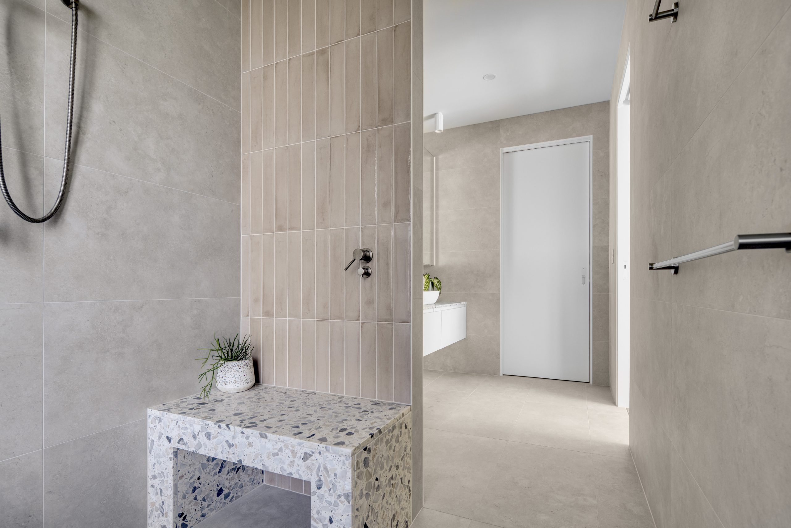
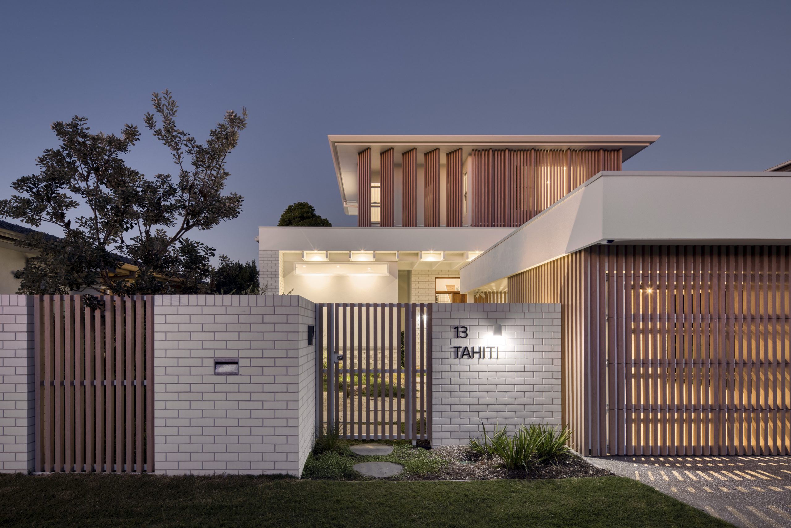

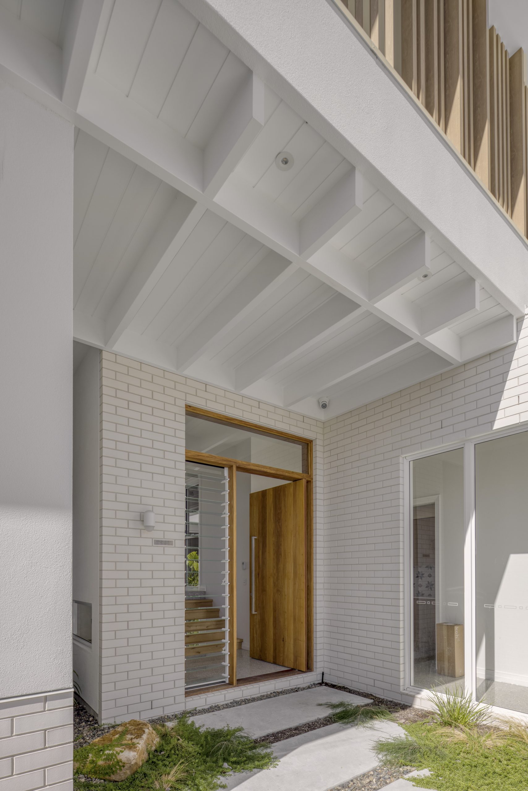

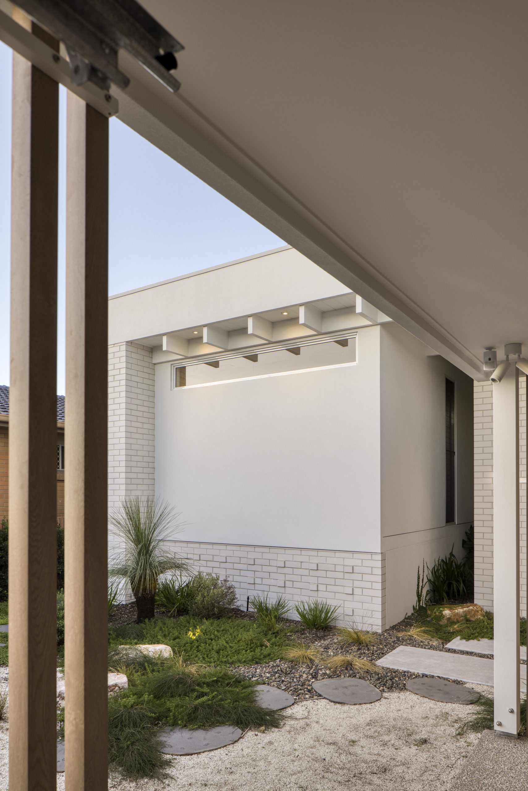

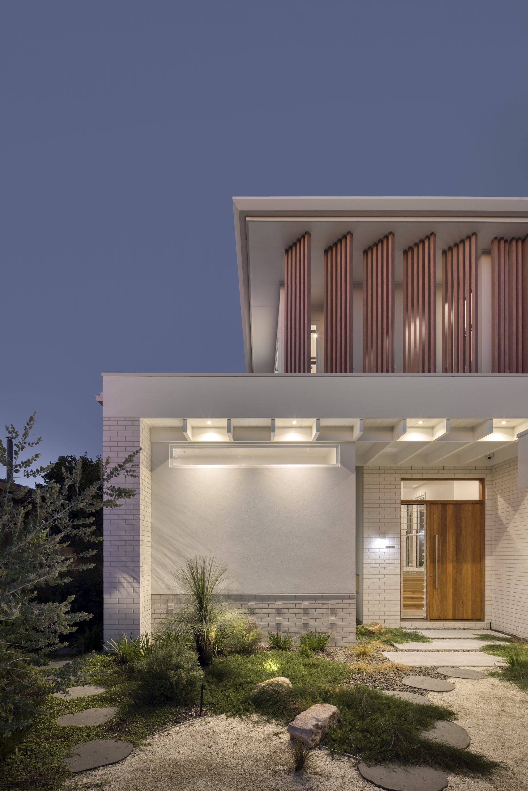

The Tahiti Project
-
This contemporary design explores concepts of textures, landscapes, and materiality, creating a private sanctuary that allows an abundance of natural light and indoor/outdoor flow.
-
With spaces for both socialising and relaxation, the layout of the house is perfect for entertaining guests or hiding away with a good book.
-
The design accommodates multiple spaces for varying weather conditions and seasons, with landscape veins running through recesses in the built form to have an adjacency to the internal at all times.
-
The lower level of the house is designed in a U-shape around the landscaped pool courtyard on the north, with large glass doors and louvers that bring light to all areas of the lower level at all times of the day.
-
A large void space over the stair and lower hallway area connects the spaces visually, allowing natural light to transfer through the void space.
-
The detailing of the stairs, timber joinery, and custom walk-in robe add depth to the feel of the space, while featuring oak timber flooring throughout.
-
The architecture is timeless and reflects passive principles of light, energy, and breeze while taking into account the sub-tropical climate in which the house is situated.
- Recently completed with Wave Developments
- Photography by Kristian van der Beek


